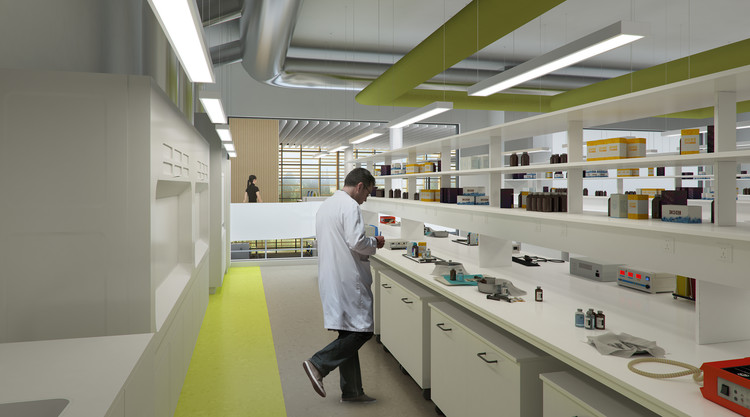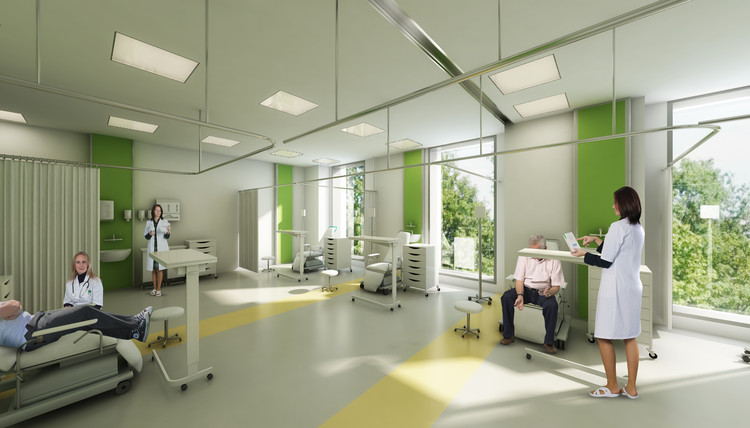
Construction has begun on the Quadram Institute, a new innovation hub for the advancement of food and heath research in Norfolk, in the United Kingdom. Designed by the London office of NBBJ, the 13,900 square meter center will bring scientists, clinical researchers, and a healthcare clinic together under one roof.

Research teams focusing on the gut microbiome, healthy aging, food innovation, and food safety from the Institute of Food Research, the University of East Anglia, and the Norfolk and Norwich University Hospital's gastrointestinal endoscopy facility will occupy the space. Overall, the Quadram Institute will accommodate around 300 research scientists, as well as clinicians and approximately 40,000 outpatients per year.

NBBJ's four-story design focuses on being flexible and adaptable to future change. Lab and office spaces will be open-plan in an effort to "promote a more social work style" and "encourage collaborative working and impromptu interaction."

The design is comprised of two distinct buildings connected by a large atrium and roof light. "Office accommodation is housed in a glass, daylight-filled space with terracotta sunshades facing south," states a press release. "Laboratory accommodation to the north is located in a brick-clad structure with windows to promote energy efficiency and to keep the labs at an optimum temperature. Long-format, handmade bricks reflect the natural qualities associated with local stonewall construction."
.jpg?1459521666)
A glass entrance space and atrium connects the laboratory and office blocks, and additionally houses shared and public facilities, including a lecture theater and staff restaurant.

Outside, the Institute will be linked to a new pedestrian boulevard, which will become a main cross-campus link on the research park.
The project is expected to be completed in February 2018.
Architects
Location
Norfolk, EnglandArea
13900.0 sqmProject Year
2018Photographs
Courtesy of NBBJ
For more information visit: https://www.uea.ac.uk/
News via NBBJ.









.jpg?1459521666)




